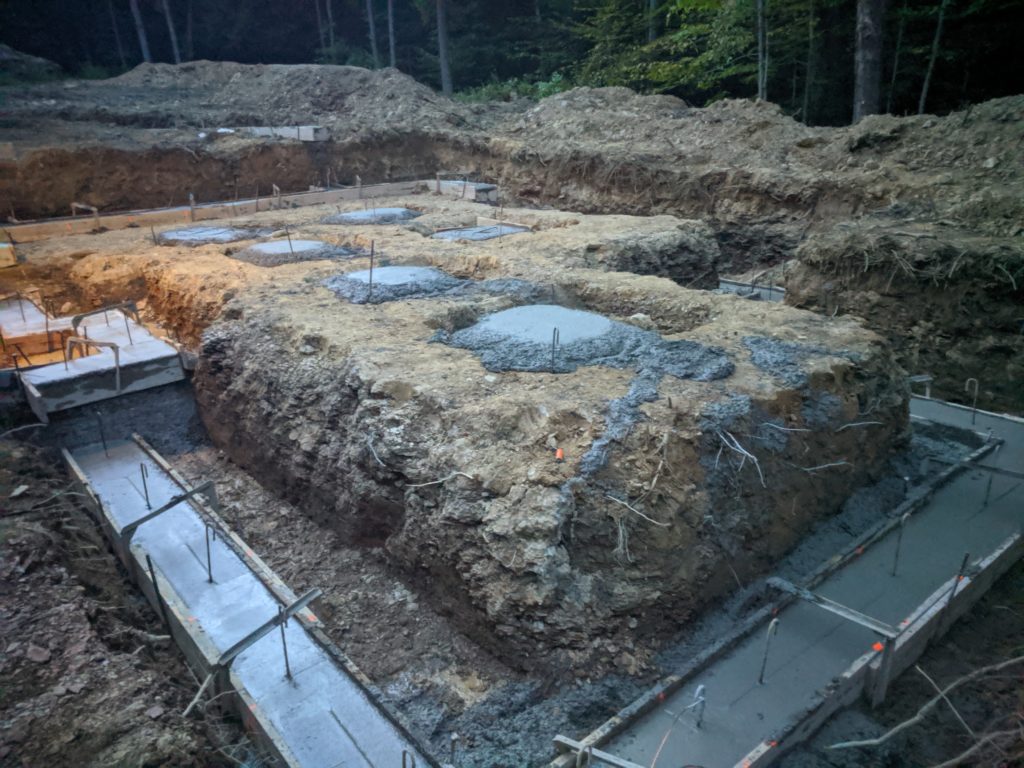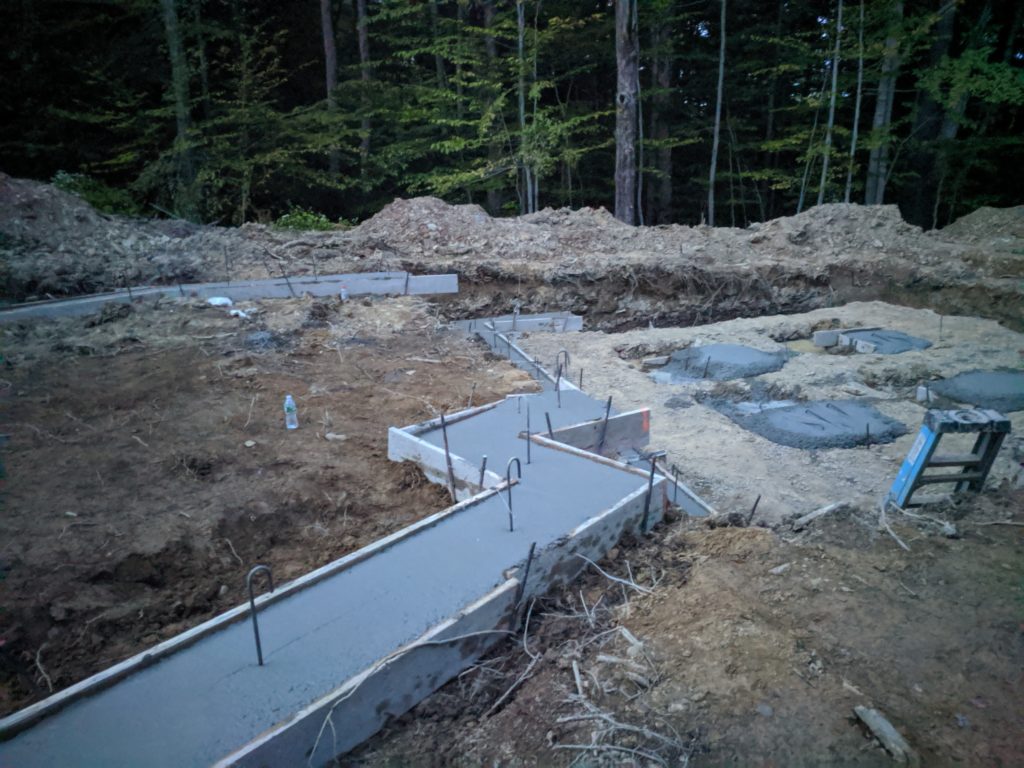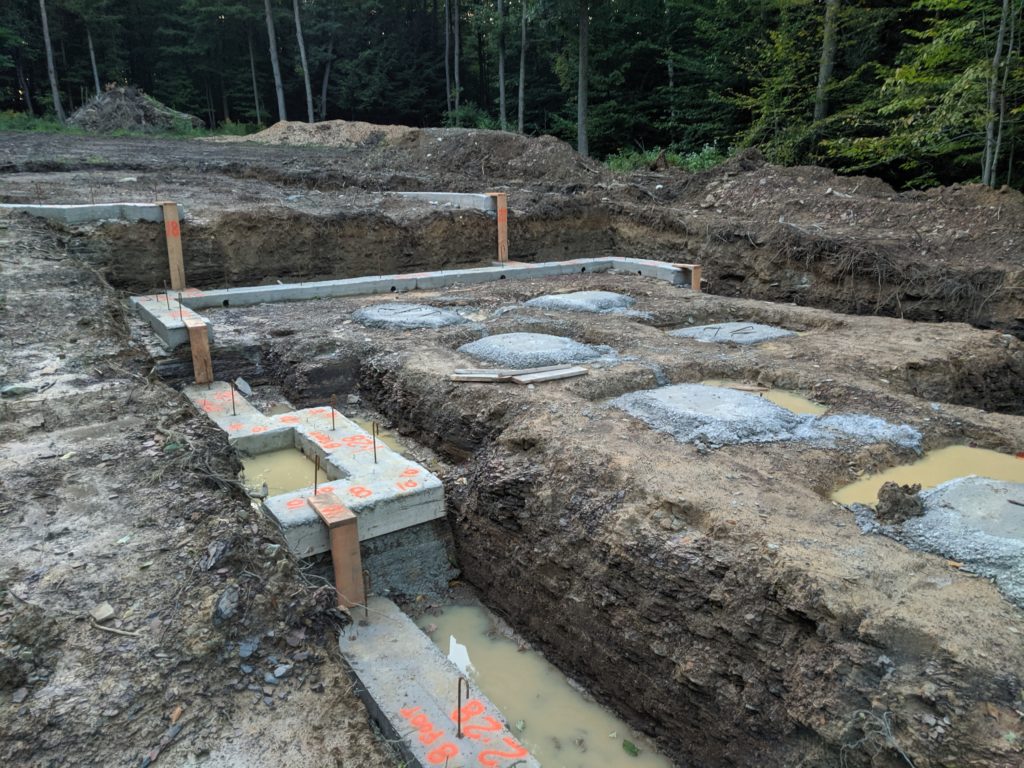Punaro Glen Construction: Mid-September
In our last episode, we were still waiting on the building permit. That permit was issued without any further delays or lectures, so the builders got moving with pouring the footers.


As of yesterday, the forms have been removed and they are prepping to set the foundation walls.
Many have commented that they don’t quite understand why there’s still that mountain of dirt in the middle of the basement. Without the foundation walls in place, it’s a bit confusing to visualize. That mountain of dirt in the middle is the basement floor. Since we’re building on a slope, in planning the elevations they look at the highest part of the lot (on the garage side) and then work down from there. Since the garage needs to be at grade, they can dig out slightly on the uphill side, and then the foundation will be out of the ground slightly where it meets the house on the downhill side. The first floor of the house is a couple steps up from the garage floor, which given the grade we are working with will allows for a normal 8′ basement, but the walkout on the back side of the basement will again be at grade.
All of this will be easier to picture once they set the foundation walls, which should be this week. The footer forms are off now and there are notations on the footers on how to set the walls up.

The only other thing we’re waiting for right now is the survey of the foundation location to be completed so that we can close the construction loan. That should also be done in the next couple of days. Still looking good to get everything built and buttoned up before winter!