Quarry Market
Back in December, I had the opportunity to travel to San Antonio, TX for work. While there I made it a point to see not only the Alamo and the Riverwalk, but an excellent example of adaptive reuse.
Quarry Market is a beautiful new shopping center built on the former site of the Alamo Cement company. They kept a lot of the original elements of the industrial site and built their theme around that. Contaminated buildings were razed, in some cases a replica was built in it’s place.
The smokestacks are a beacon to this place that are clearly seen from several area highways. While actual preservation would probably be considered “light” by most historical preservationists, I think this illustrates that you can preserve some history of a site while still making it a useful, functional, and revenue-generating addition to the city. Leveraging the history of the site gives it a unique draw and an experience that truly can’t be duplicated.
From the Hunt & Joiner Design Awards site…
http://www.h-jinc.com/awards.html
For almost two decades, a landmark 41-acre industrial site adjacent to the affluent Alamo Heights neighborhood in San Antonio sat vacant and deteriorating. The site was the former home of the Alamo Cement Company, which abandoned the plant after nearly seventy years of operation. The unsightly cement plant has now been adaptively renovated into a new 520,000 square feet upscale retail and entertainment complex.
The signature elements of the historic cement plant include five 200 feet tall concrete smokestacks that ranged from 40 to 74 years old, a 600 feet long by 90 feet tall clinker shed building that was built in phases in 1923, 1927, and 1973, the original rock crusher building which was also constructed in the 1920’s. The three north stacks, which were built in 1923, were significantly distressed and have been completely restored, using an innovative epoxy fiberwrap repair system. Four of the five smokestacks have been incorporated into the façade of a new 34,200 square feet retail building. The original single story clinker shed building has been transformed into a new four story flagship building containing approximately 171,000 square feet, including a new book superstore, a health and fitness club and a state-of-the-art sixteen screen cinema multiplex with elevated stadium seating in all auditoriums. The rock crusher building has been renovated and expanded into a new 6,500 square feet theme restaurant. The original power generator building, which had to be razed due to environmental contamination, has been replicated using brick covered concrete tilt panels that extend to 55 feet in height. These buildings are surrounded by seven new conventional retail buildings containing approximately 320, 000 square feet all designed with a neo-industrial architectural theme.
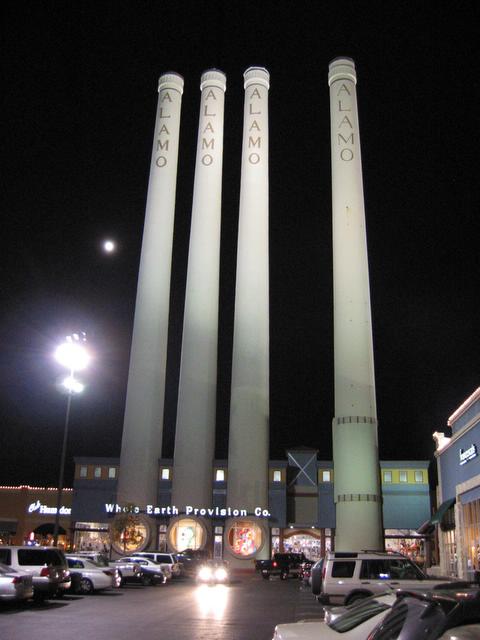
Historical photos of the smokestacks…
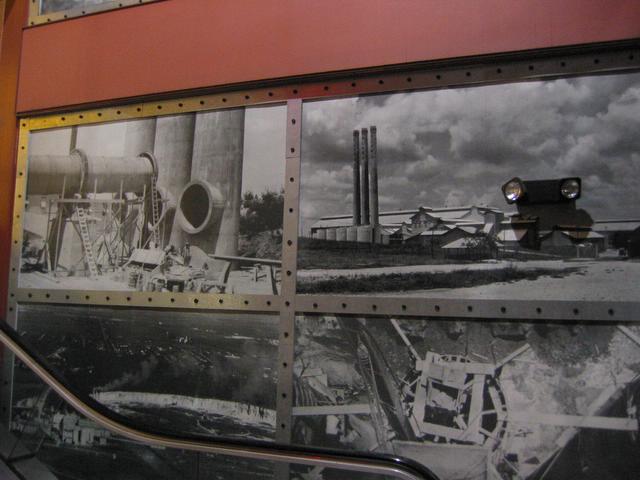
The Canyon Cafe (Highly recommended!)
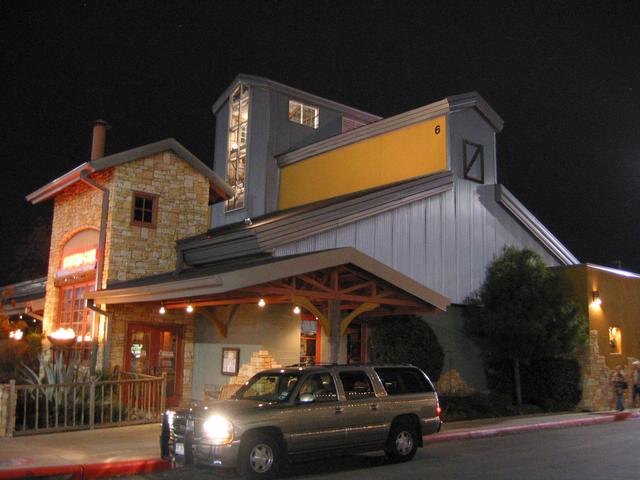
This original machinery is above the refreshments stand in the cinema.
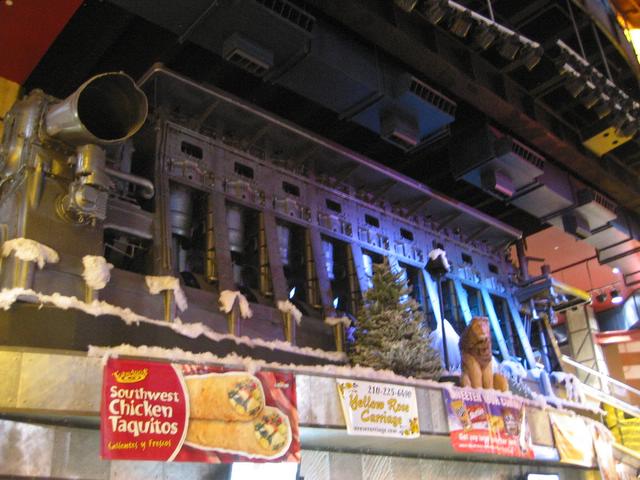
Historical photos of the machine…
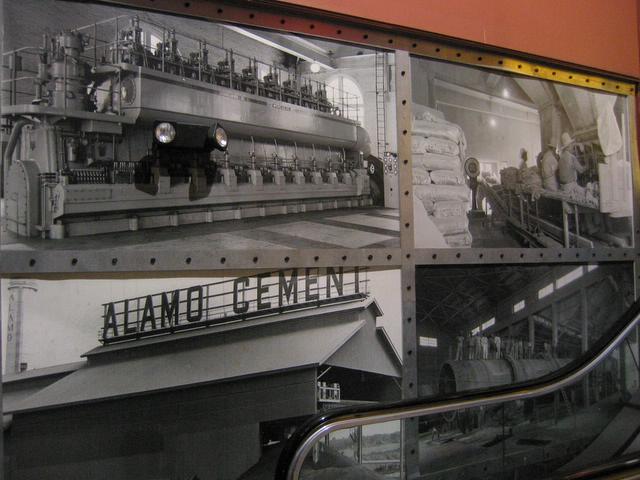
Successes such as these are why preservationists believe what they do. They illustrate that it is possible to revitalize old industrial wastelands. That it is possible to just sit on a site until the right development opporunity arrives (the Alamo Cement site sat unused for 20 years). Not all preservationists are just obstructionists. They’re some of the few people with vision that truly care about the success of an area.